This post may contain affiliate links. Please read our full Disclosure Policy.
A small kitchen remodel can feel just as overwhelming, if not even more, than a large kitchen. Storage solutions, maximizing floor space, and functionality are all things to consider. With creative planning and strategic changes, you can transform your compact kitchen into a stylish, functional space that maximizes every inch.
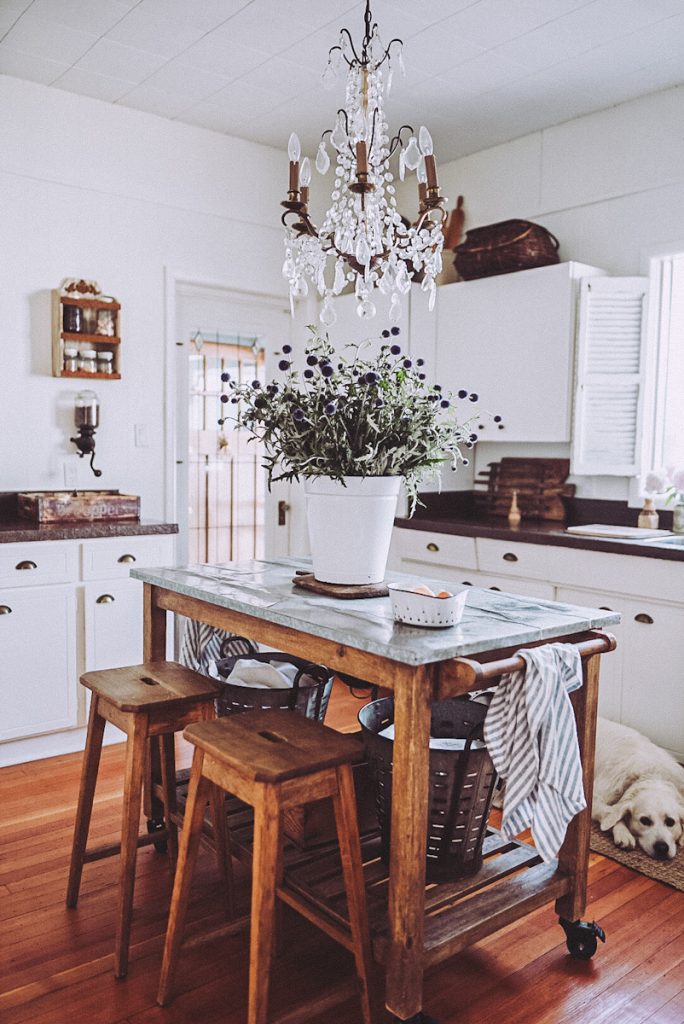
For the past 12 years at this Victorian house, we have slowly renovated space after space, room after room, but this will be the biggest renovation yet! When we moved in, the plan was to “fix it up” enough to live with it for a couple of years. Now, here we are, almost 13 years later, and only now are we finally taking on this renovation.
As time has gone on, I have learned to love this pretty kitchen; in fact, this beautiful space has been featured in multiple magazines, including Better Homes and Garden Farmhouse Christmas 2023, Farmhouse Kitchens, Cottage and Bungalows, and more. But I’m not going to lie: I will not miss hip-checking the drawers to get them to close or shutting off the hot water to the sink because of the leaky faucet we have lived with for the last 4 months.
This renovation has been a long time coming, and I always knew it would be a big one, but with my years of working with interior design clients, I feel like it has been a stress-free process so far.
Why Remodel a Small Kitchen
Remodeling a small kitchen can completely transform an outdated kitchen and make it more functional for everyday use. Updating the layout and design can maximize storage in a compact space, improve workflow, and create plenty of room for a more enjoyable cooking environment. A full remodel adds value to your home and lets you personalize the space to reflect your style.
Here is a look at our small kitchen when we bought it and first renovated it. I added check flooring to it and pulled it out only a few years later. I wasn’t a fan of the luxury vinyl tile and realized the original floors were still underneath, so we brought those back.
There are a few simple steps you can take to make sure that you are covering everything you need to for any kitchen renovation. Here is what I focused on to make this small kitchen remodel go smoothly right from the start:
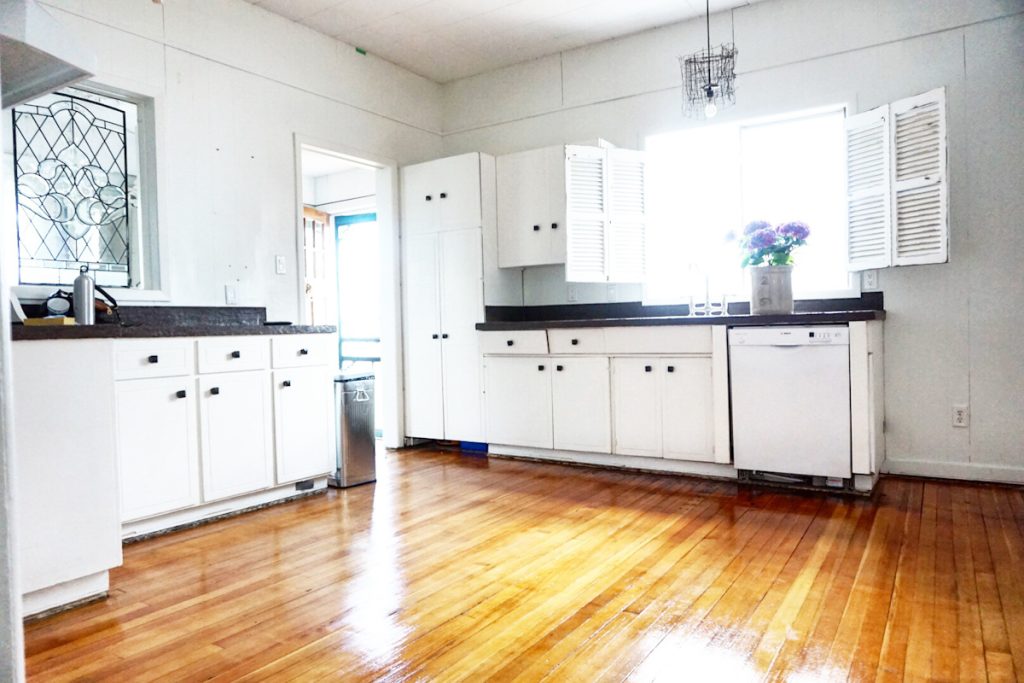
1. Assess Your Needs and Make A Plan
Before diving into renovations, assess what aspects of your kitchen need improvement. Identify your goals, such as creating more storage, improving functionality, or updating the aesthetics.
Living in a space before you renovate it is always a good idea. This will allow you to see how the space currently functions and what you would do to improve it. Make a detailed list or spreadsheet with your most important points at the top and work down to your lowest priority.
For us, this kitchen is very closed off to the rest of the house. It is very important that we open it up as much as possible. We will be removing three walls during the renovation process, which requires the guidance of a structural engineer. The house is three stories tall and we needed to be sure that we have the proper supports in place for the house to remain structurally sound after removing the walls. We lucked out as the support beams ran in the right direction so we could take down all the walls we wanted.
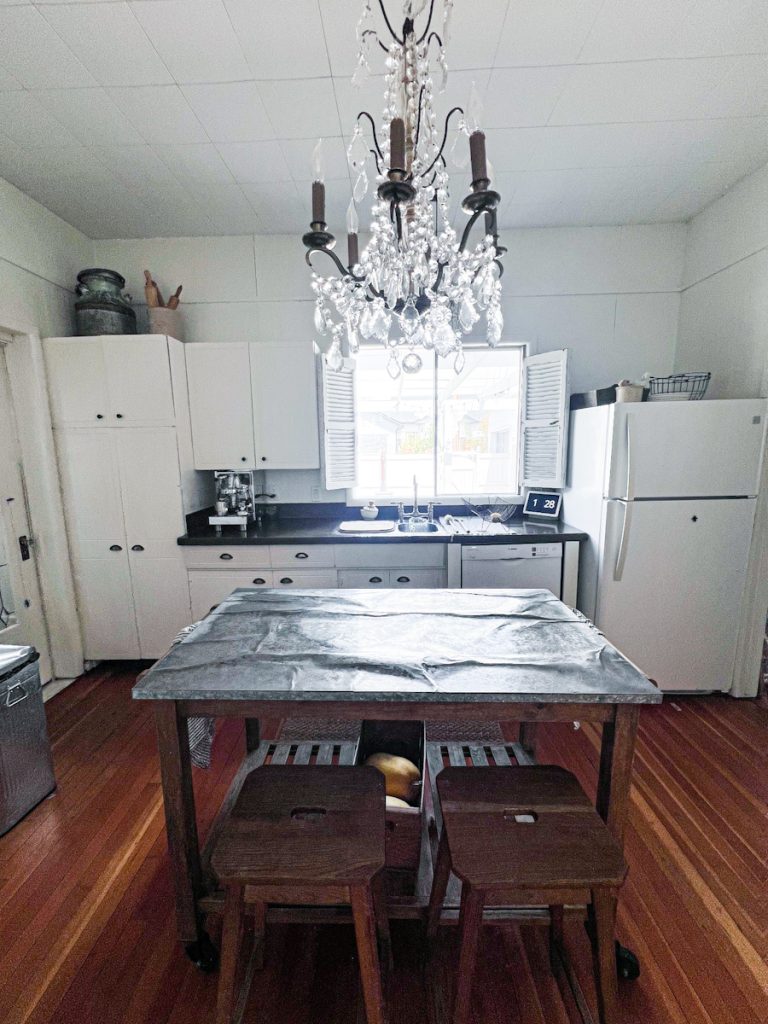
The kitchen isn’t the only space we will be renovating! In fact, there will be a few rooms getting a bit of a facelift this time, including the dining room and fireplace area.
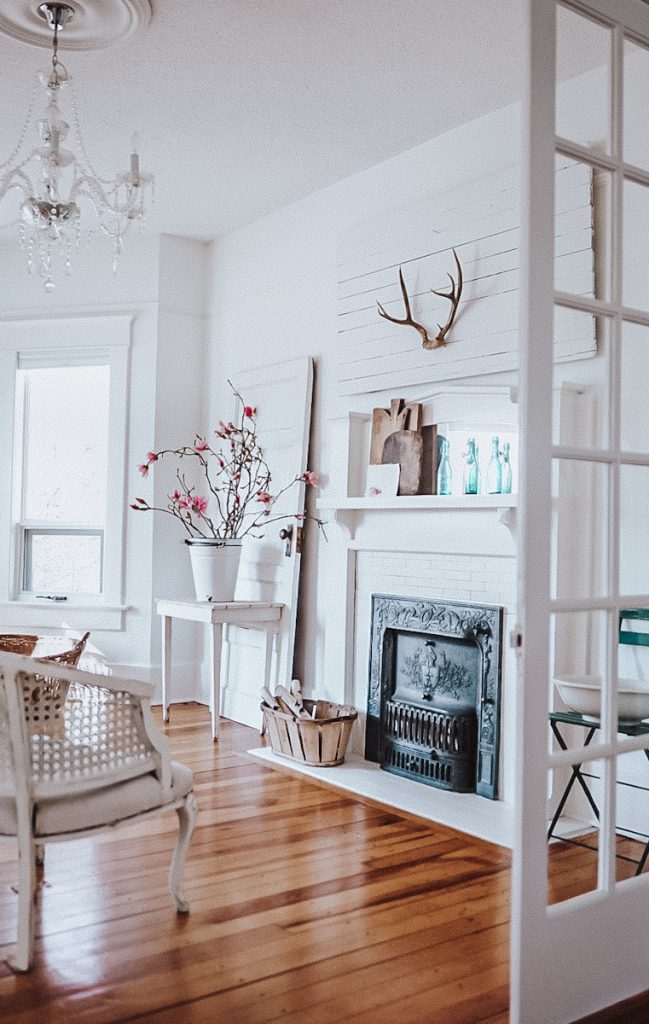
This beautiful view will be going away, but instead of completely losing the look, I will be relocating these big, beautiful triple French doors. (These beauties are too good not to keep!) This wall is coming down, and the dining room will flow into our fireplace room like one big space.
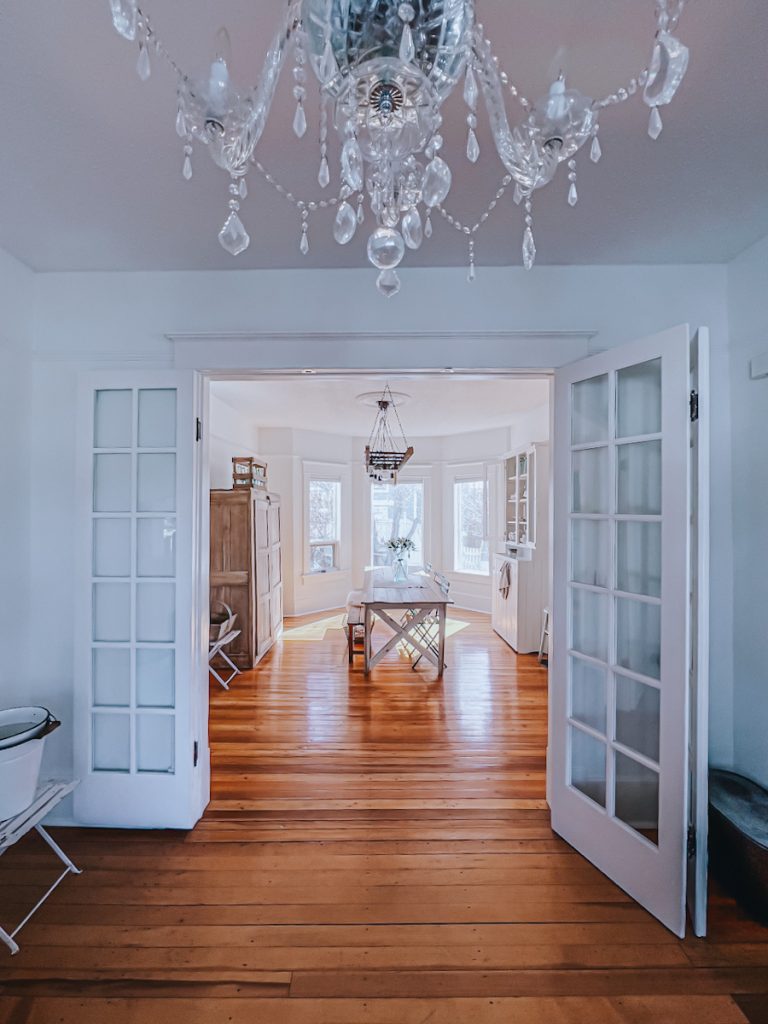
2. Draw And Template The Small Kitchen Layout
Measure your kitchen square footage and sketch out a detailed floor plan. Determine which elements you want to keep and what needs to be replaced or upgraded. Think about the storage space, maximizing the small space with the best layout, and increasing the kitchen counter space.
Sketch your space to get a complete idea of what you want. This doesn’t need to be perfect; it is simply to have as a guide for your trades and yourself to have a better idea of what the finished space will look like. You can also use a computer program if you are more technical.
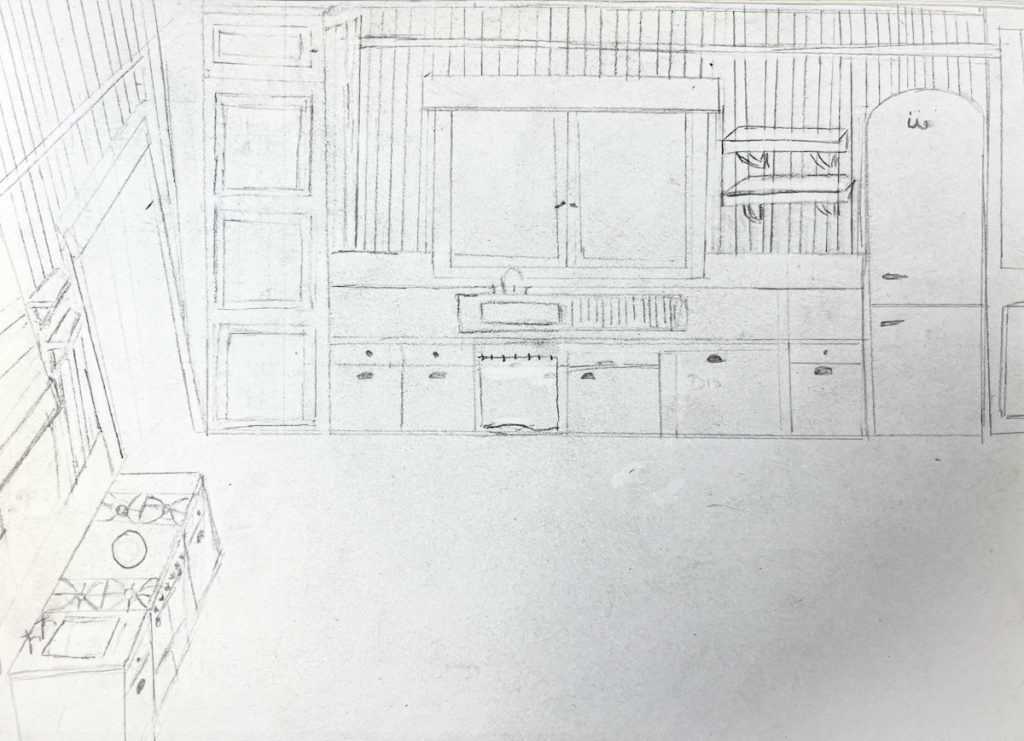
Another great tip is to physically map out the space by using painter’s tape and tapping the new floor plan in the current kitchen space. This helps you better understand how different elements will fit together and whether the layout feels functional.
You can experiment with different configurations, move tape lines around, and fine-tune the layout without any construction or remodeling commitments. This also shows the general contractor or tradesman exactly what you want in this space. We did this in our tiny shed cabin, too.
Our back staircase may be my favorite in the house (yes, we have more than one staircase), but it really isn’t a focal point because there is a wall that makes it feel like a separate room. I wasn’t sure if this wall was load-bearing (it is), so I didn’t know if we could take it down! BUT… the structural engineer took a look and gave us the green light! Now… the whole wall is not going, but a big part will be, making this beautiful area a HUGE focal point and feature in our kitchen renovation!
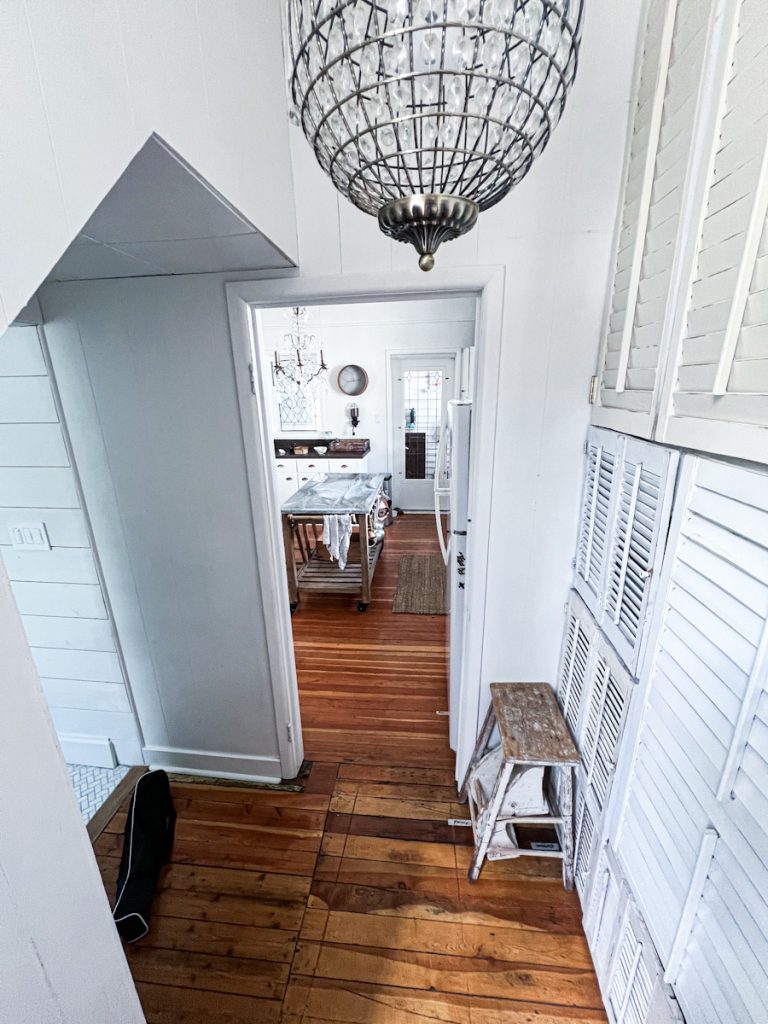
The ceilings in this space are very high, and I have a big idea for that area that will make it stunning!
3. Remodel Costs for the Kitchen
Establish a budget for your remodel and allocate funds for each aspect of the project. Prioritize essential upgrades and allocate extra funds for unexpected expenses.
Over my years as an interior designer, I’ve developed a helpful tool called a “Design Schedule,” essentially a detailed spreadsheet that serves as the hub for all renovation-related information. This schedule includes everything from purchases and hires for the project to forecasted budget amounts, product links, contact details, and descriptions.
As I make purchases, I update the spreadsheet with actual costs, allowing me to monitor the project’s total expenses and easily manage the overall budget. This organized approach has proven invaluable in keeping track of every aspect of the design process and ensuring projects stay on track financially.
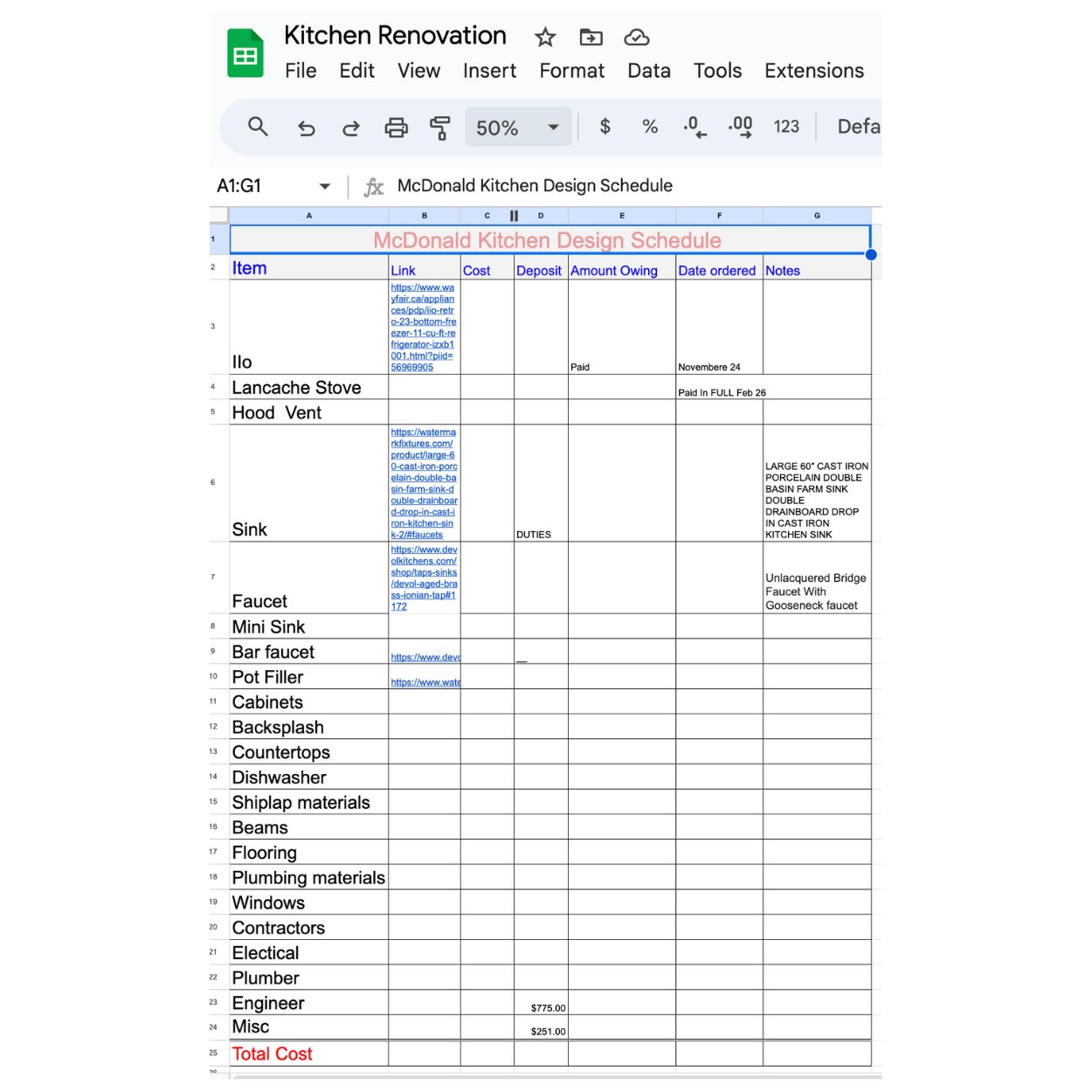
A general rule of thumb is to set aside an additional 10% to 20% of your total project budget for unforeseen expenses and extra labor costs.
I also believe in saving on some things and then splurging on others. We will do a large part of the renovation as a DIY to save so I can splurge on other things. It is no secret that I love to cook! It is a huge part of my life and I have been dreaming of a beautiful Lacanche stove from France for many years. This is the biggest purchase for our kitchen and one I am so grateful to be able to make.
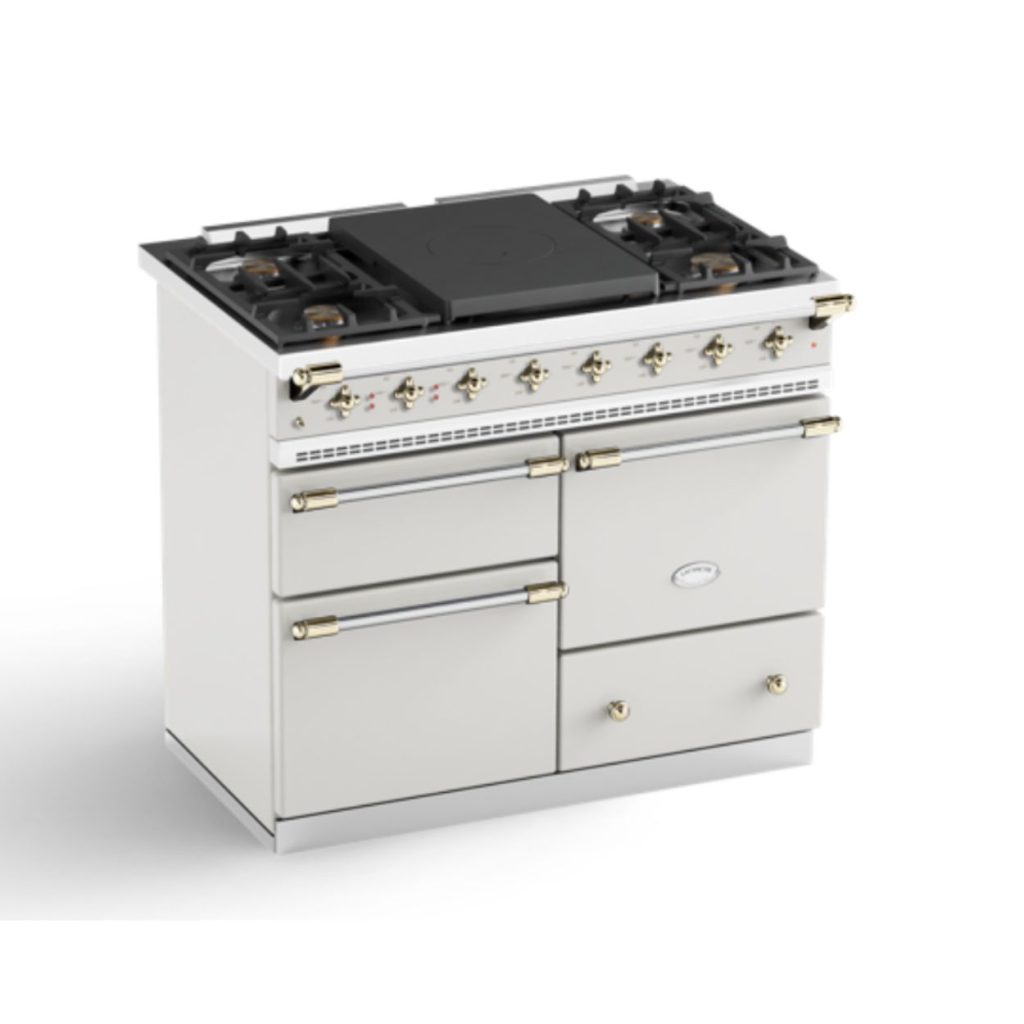
4. Focus on Storage
Effective storage options are key in a small kitchen. Consider installing taller cabinets that reach the ceiling to maximize vertical space. Incorporate pull-out shelves, drawer organizers, and hooks to make the most of every corner.
This staircase is one of my favorite views in our home and this tiny space. It is the second set of stairs located at the back of the house. During this renovation, I have big plans for it, including incorporating some beautiful 8′ antique doors that came over from France.
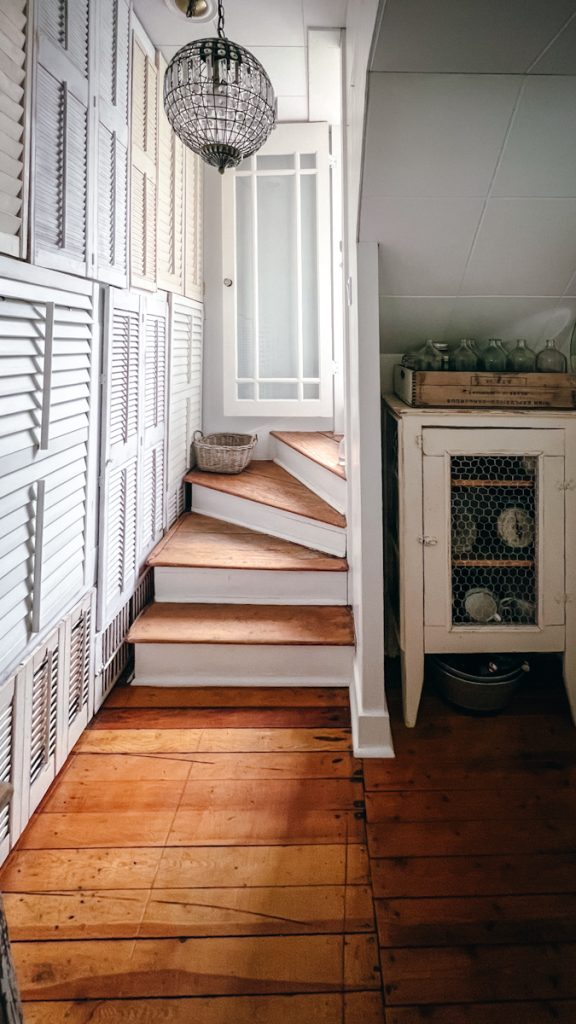
I fell in love with these doors the first time I saw them, but I wasn’t sure where to use them. These will now become opening doors to a pantry cabinet that I am putting beside the staircase! I should gain a ton of storage from this pantry area. Seeing these beauties as a focal point beside the beautiful stairs will be so exciting.
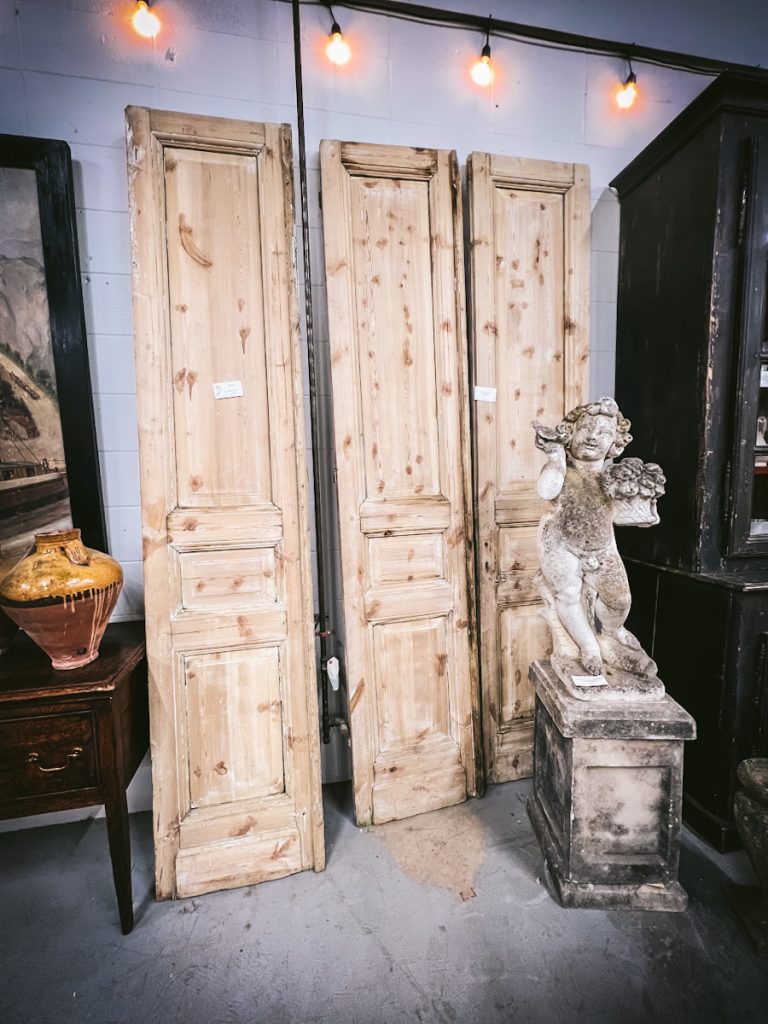
5. Choose Practical and Stylish Materials
Opt for durable and easy-to-clean materials that complement your kitchen’s style. Choose light-colored paint, cabinets and countertops to create the illusion of more space. Open-concept furniture (kitchen island) and shelves will give the space a more airy feel.
As much as I have loved the farmhouse look of my current kitchen, it feels very dark in person. The space is small, and there is not a lot of natural light coming into it during the day. This will hopefully be remedied by all the walls we are removing and the windows we are adding.
I will opt for open shelving instead of upper cabinets to make the space more open and airy. We are also having custom cabinetry done for the lower cabinets.
Our countertops will be honed with Carrea marble to keep the color scheme light, which can be a bit of maintenance. I love the aged patina look and can’t wait for them to get some personality! These light colors will make the space feel much bigger than it currently does.
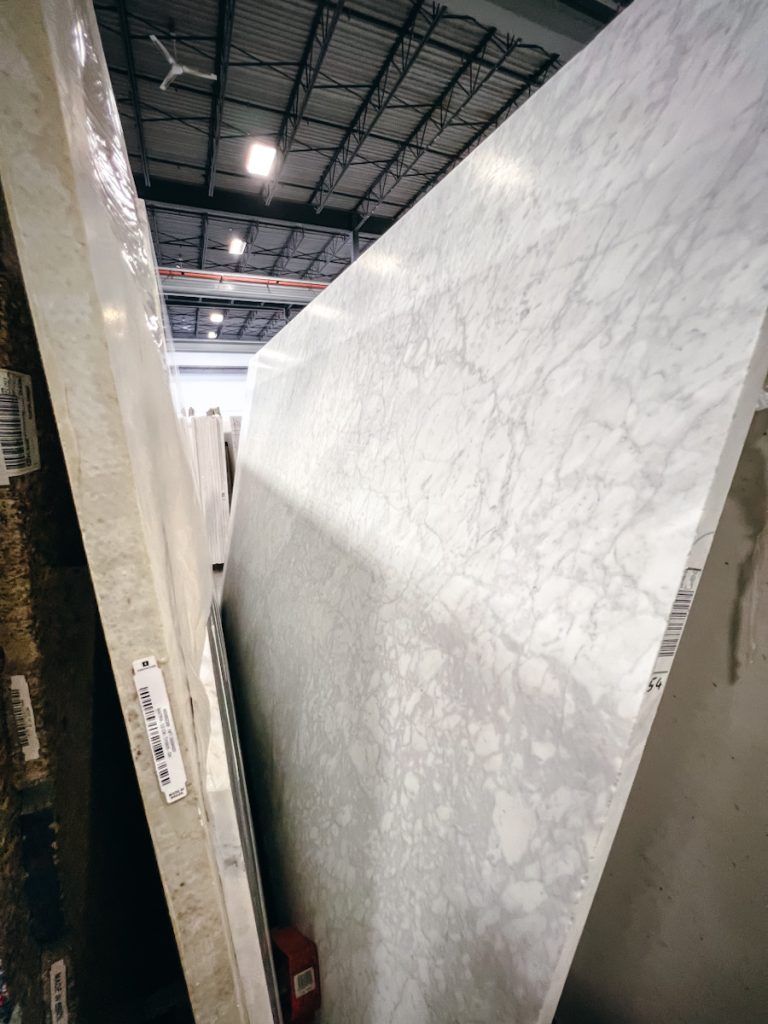
6. Enhance Kitchen Details
Improve lighting by adding under-cabinet lighting or pendant lights above the countertop. Enhance ventilation with a stylish range hood to eliminate cooking odors and improve air circulation in tight spaces. Improve esthetic details with beautiful hardware and fixtures.
Currently, the lighting in our home is minimal and probably hasn’t been updated since it was first added in the early 1900s, so adding under-the-counter lighting, ceiling pot lights, and over-the-sink lighting will be wonderful. I have also opted for beautiful unlacquered brass hardware for the fixtures in the kitchen, which have all been manufactured in England.
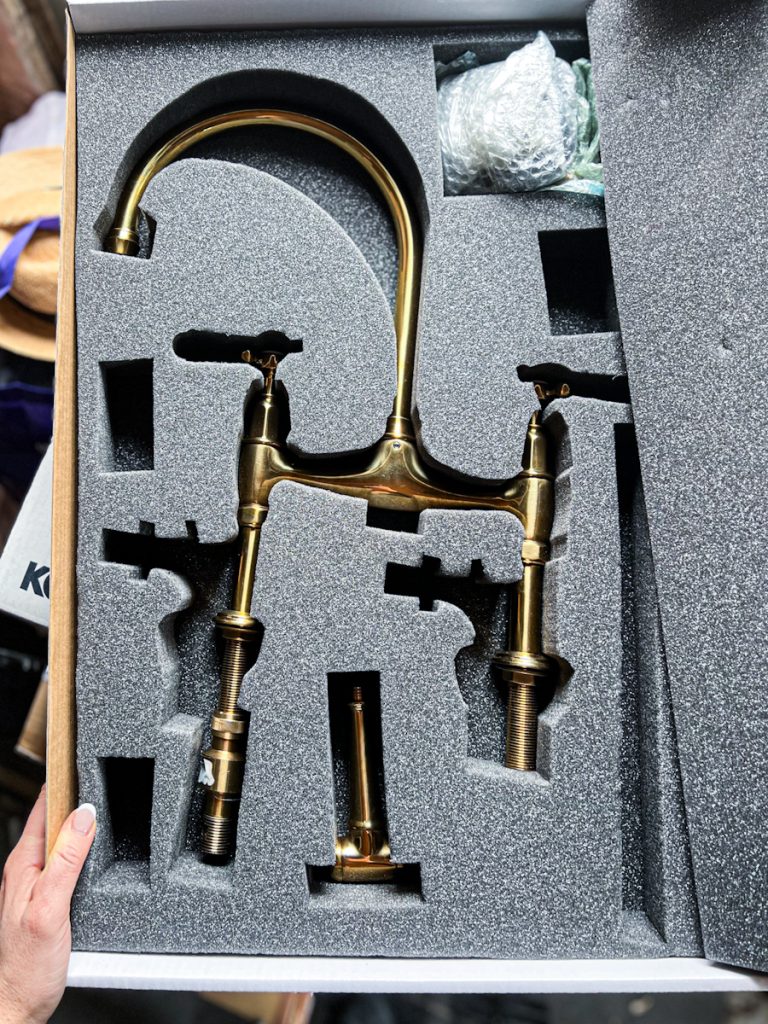
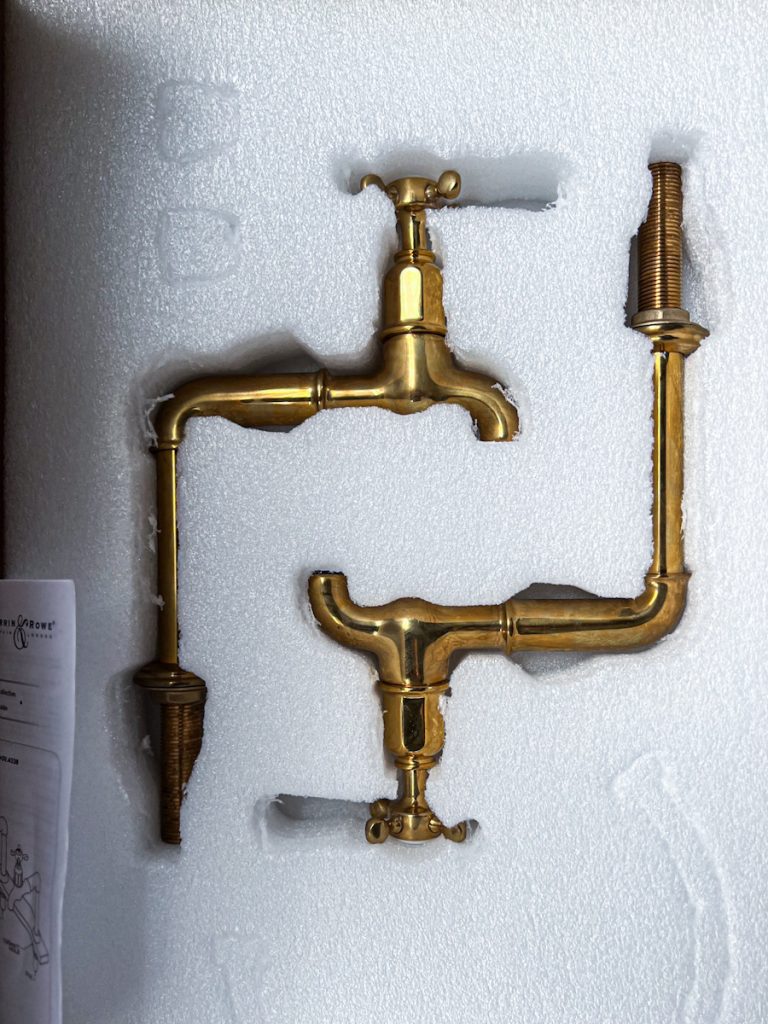
7. Incorporate Multi-Functional Elements
Incorporate multi-functional elements to maximize functionality. Choose a kitchen island that doubles as a dining table or a rolling cart for additional workspace and storage.
This beautiful Victorian-style house was built in 1903 and still has many of the original features, including the beautiful wooden windows. They were replaced in the 1990s with better-quality glass, but the wooden frames were maintained, and I am so grateful for that. Building wooden windows has slowly become a lost art. Finding a carpenter or company willing to make them is becoming increasingly difficult.
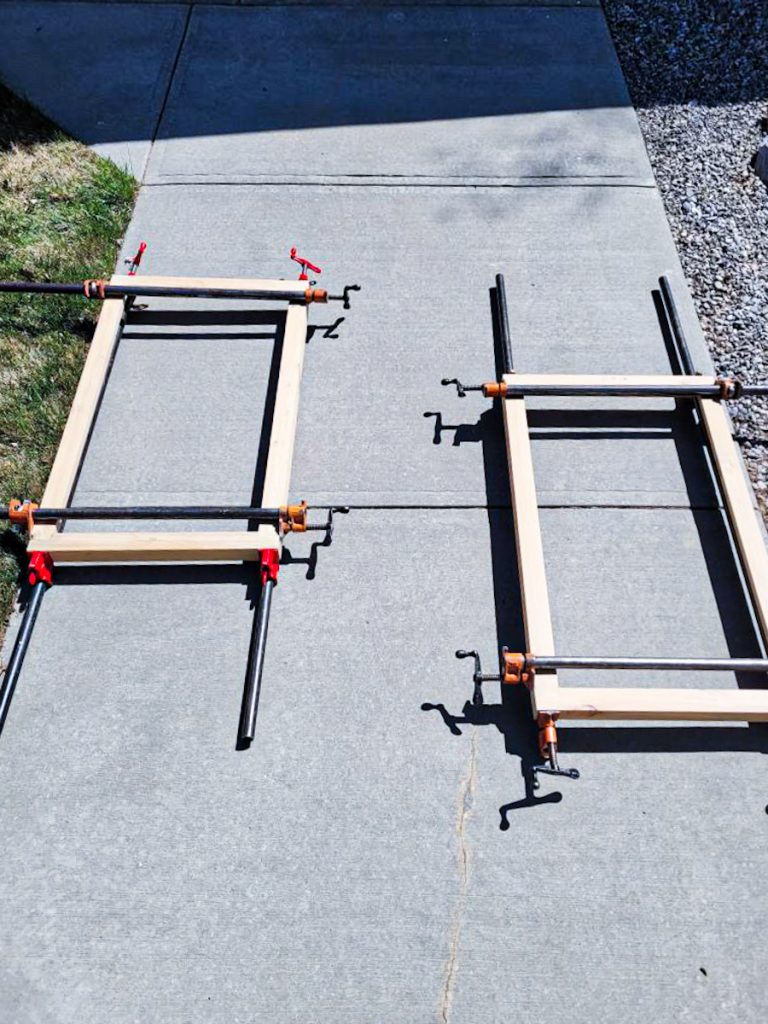
During this upcoming renovation, it is very important to me to maintain features like the wooden windows. We will replace the one in this space. I found a wonderful European carpenter who made drawings for me to have a window built by a local carpenter. It will be a European push-pull style window that I can open from the inside and pass items through, like food and dishes, to our back patio!
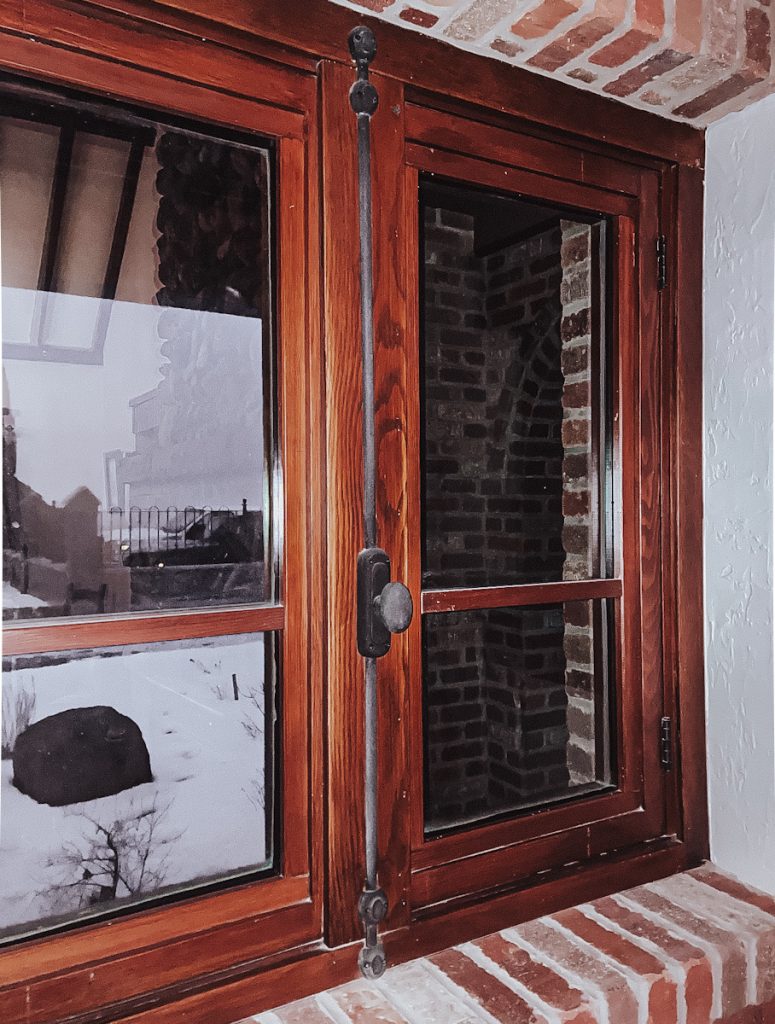
I am very excited to have a window that will maintain the space’s nostalgia but be more functional and beautiful than what is currently here.
I am also adding a new window to the east side of the kitchen to bring more direct sunlight into the space. The new window was custom-made to the size of a salvaged stained glass window I found years ago. It was originally taken from a beautiful heritage home in Calgary that was torn down after the flood of 2013.
8. DIY vs. Professional Help
Decide which tasks you can tackle yourself and which require professional expertise. DIY projects like painting cabinets or installing shelves can save money, while complex tasks like plumbing or electrical work may require hiring professionals.
Whether to DIY or use professional help for your kitchen remodel depends on your skill level, budget, and project complexity. DIY can save money and give you a hands-on experience, but certain tasks like electrical work or cabinetry installation may require professional expertise to ensure safety and quality. Consider a combination approach where you tackle simpler tasks yourself and hire professionals for more specialized or challenging aspects of the remodel.
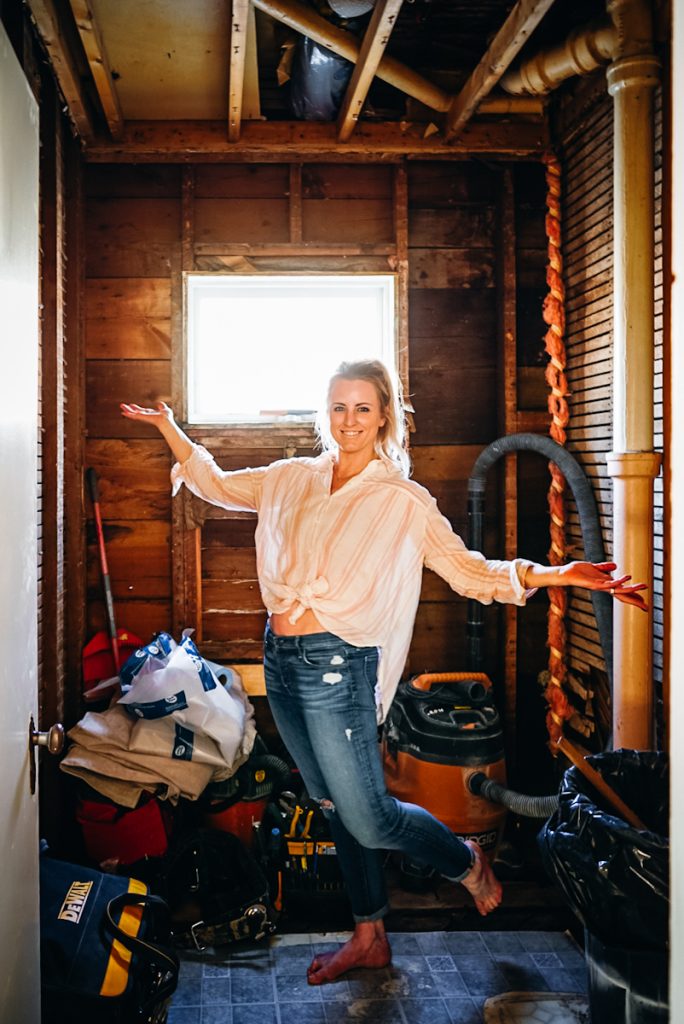
Our kitchen is smaller, and we have done a lot of DIY on our own in the past, so for this project, we will be helping with the bulk of the renovation. I will also refinish the hardwood floors and build some of the light fixtures. It can be a fun and rewarding process if you have great contractors that will allow you to work alongside them.
9. Add Personal Touches and Decor
Infuse your personality into the kitchen with decorative accents and personal touches. Display artwork, hang colorful curtains, unique antique pieces ,or add indoor plants to create a warm and inviting atmosphere.
I love incorporating the salvaged pieces and antiques I collect into my home and decor. The beautiful leaded glass window I have displayed in my current kitchen was salvaged from a 100-year-old home in Calgary, Alberta, after the big flood in 2013! It was the center pane of an even bigger window. I have loved the character it has added to this space for so many years and had to have it incorporated into our renovation somehow.
We have decided to add an exterior window to the east side of our new kitchen. This stained glass window will be set into that window. I am so excited about all the additional morning light it will bring into our kitchen.
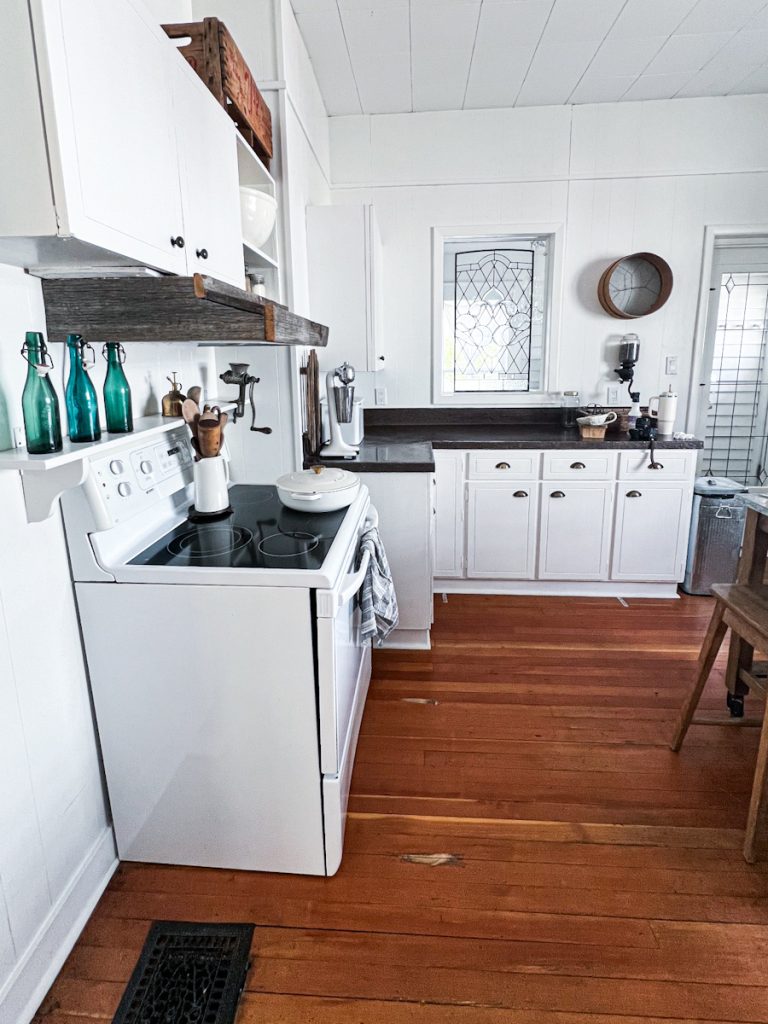
The biggest change in the renovation will probably be the main floor fireplace. I plan to return this fireplace to the exposed brick and make it a beautiful focal point in the house. Although I don’t know what I am going to be dealing with until I begin chiseling away the drywall. It will be a very exciting process.
Deb’s Small Kitchen Remodel Tips
- Keep it Simple, and Don’t over-decorate! Keep a minimalist design and avoid clutter by keeping countertops clear to avoid overcrowding the space.
- To maximize the use of wall space, hang pots, pans, and kitchen tools on hooks and wall-mounted organizers.
- Use light colors for walls, cabinets, and countertops to make the kitchen feel more spacious.
- Incorporate smart storage solutions like pull-out drawers, lazy susans, and magnetic racks.
Small Kitchen Renovation Updates
Stay tuned for the reveal of our small kitchen renovation, which will be completed in the summer of 2024. I have been eagerly awaiting this renovation for years now and will share the renovations as they happen! It will be so exciting to see the final look of the space come together. Check out the video below for a more detailed look at the space. Be sure to follow along with the process as I share weekly updates on my email list. You can also follow me daily on my Instagram stories and on YouTube as I share some of the projects that I will be taking on through the renovation. Seeing a new space and vision come to life is always exciting.
Kitchen Renovation Video
More Remodel Ideas
If you are looking to remodel or renovate other areas of your home, look for inspiration in any of these posts.



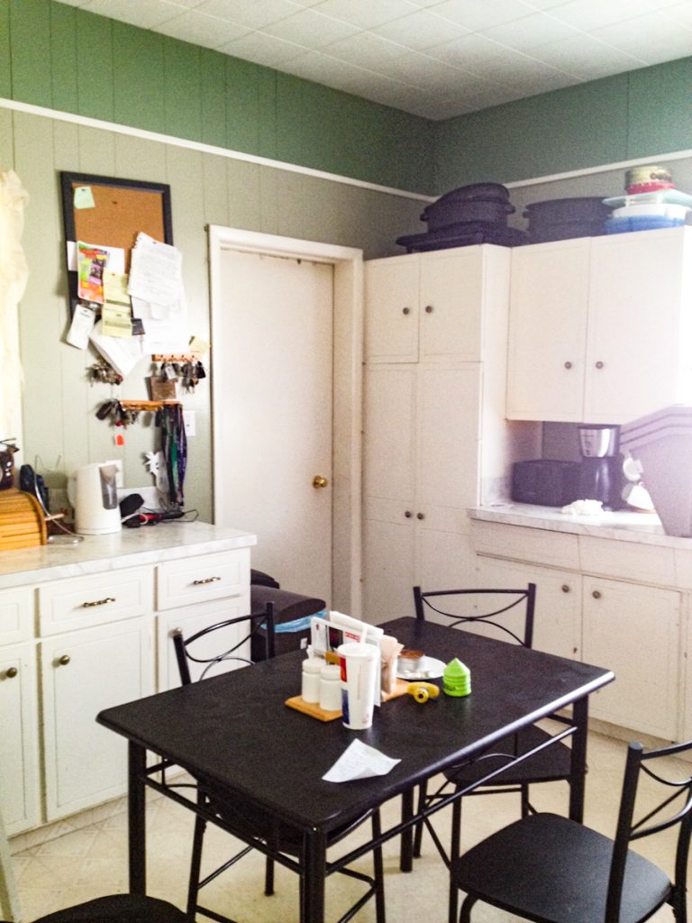
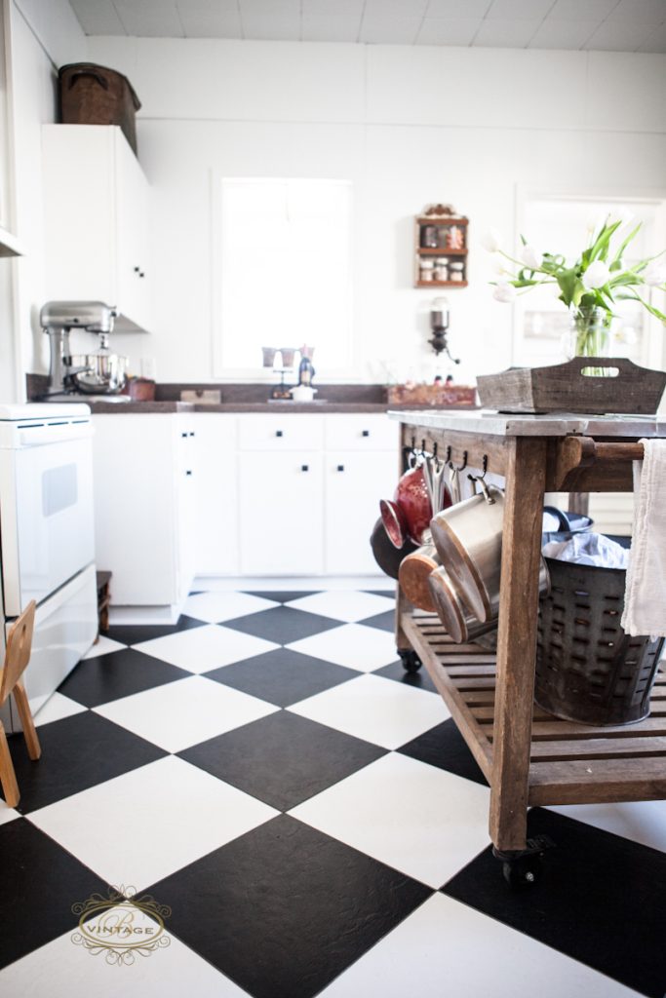
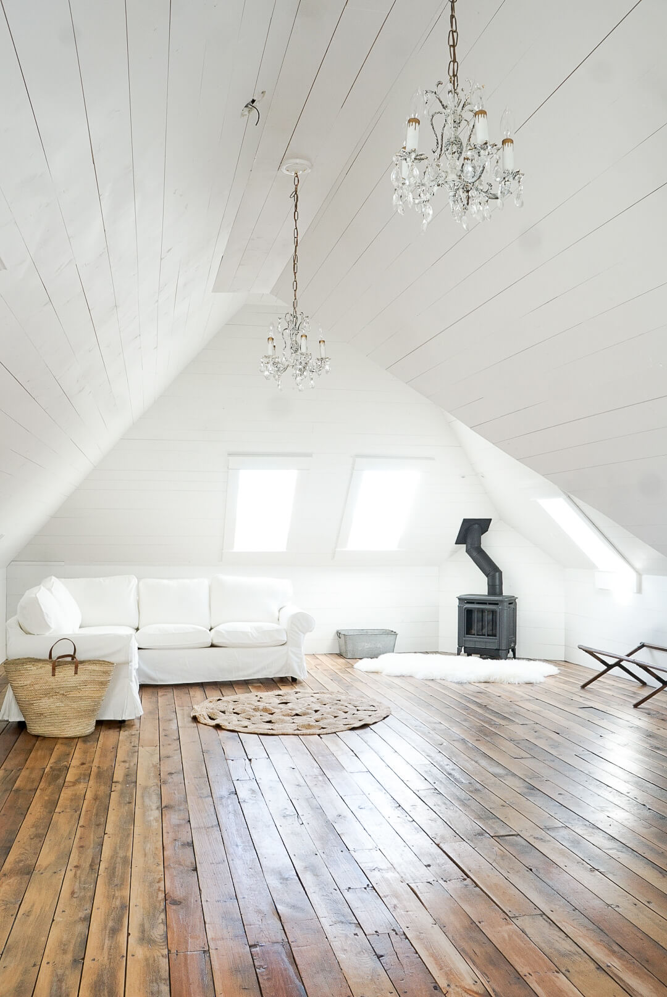
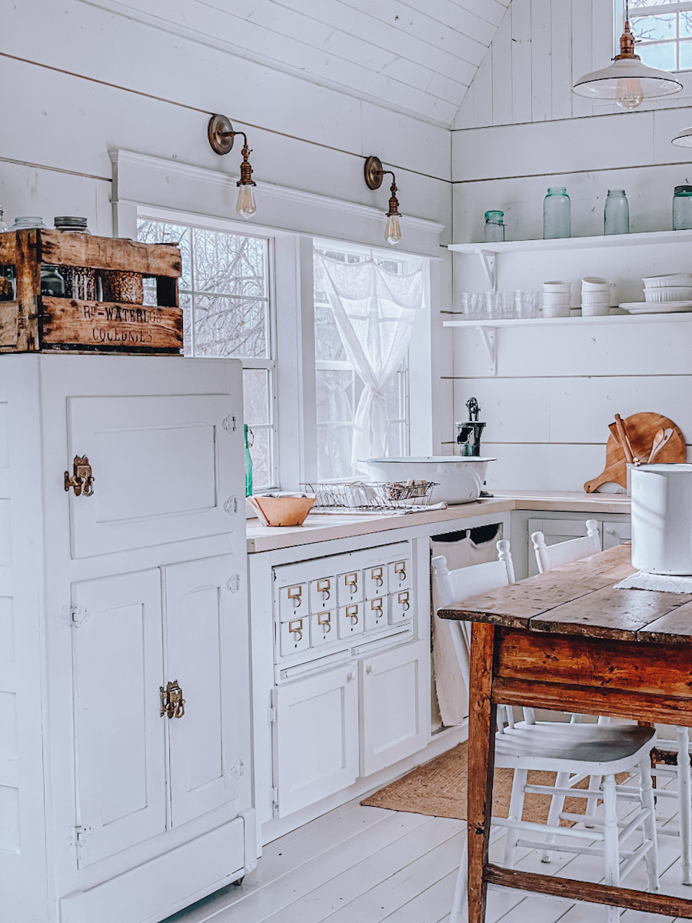

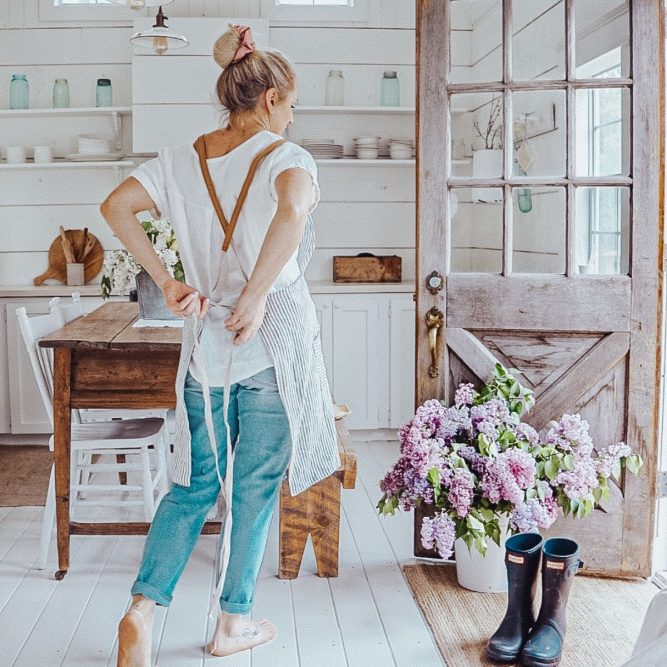
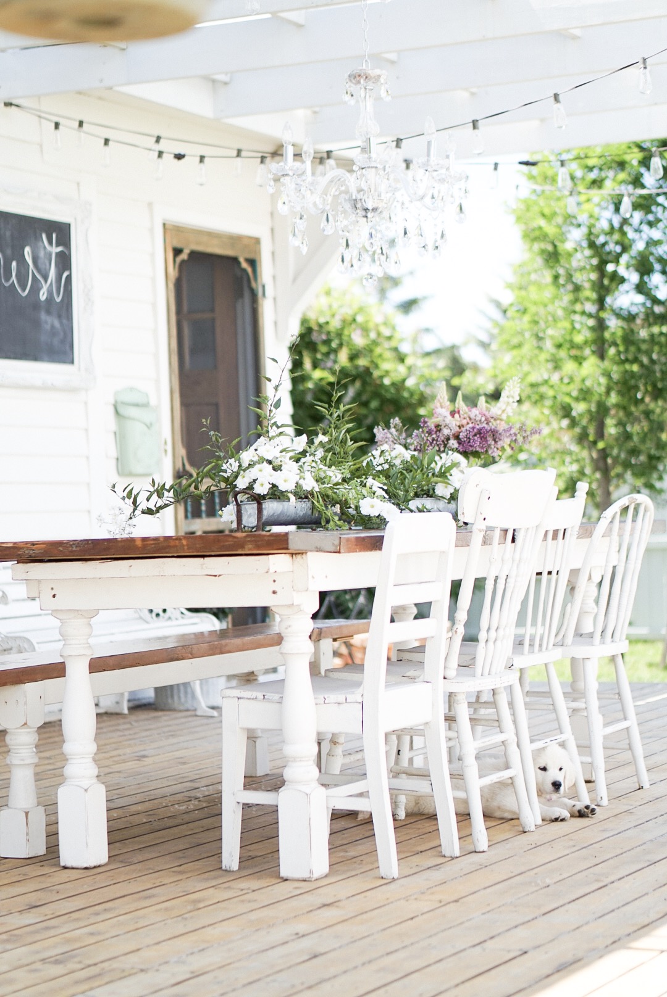
So exciting and it all sounds wonderful I hope it goes rather smooth demo’s always have surprises. Keep us informed so we can follow along.
Thank you for this kind comment. I will be keeping you posted for sure.