This post may contain affiliate links. Please read our full Disclosure Policy.
The Pros and Cons Of A Vaulted Ceiling
For a number of years, vaulted ceiling have been all the range and completely on trend! As beautiful as this architectural feature is, there is a number of cons that make adding them to your home questionable! Let’s take a look and at all the pros and cons and decide if vaulted ceilings are worth it!
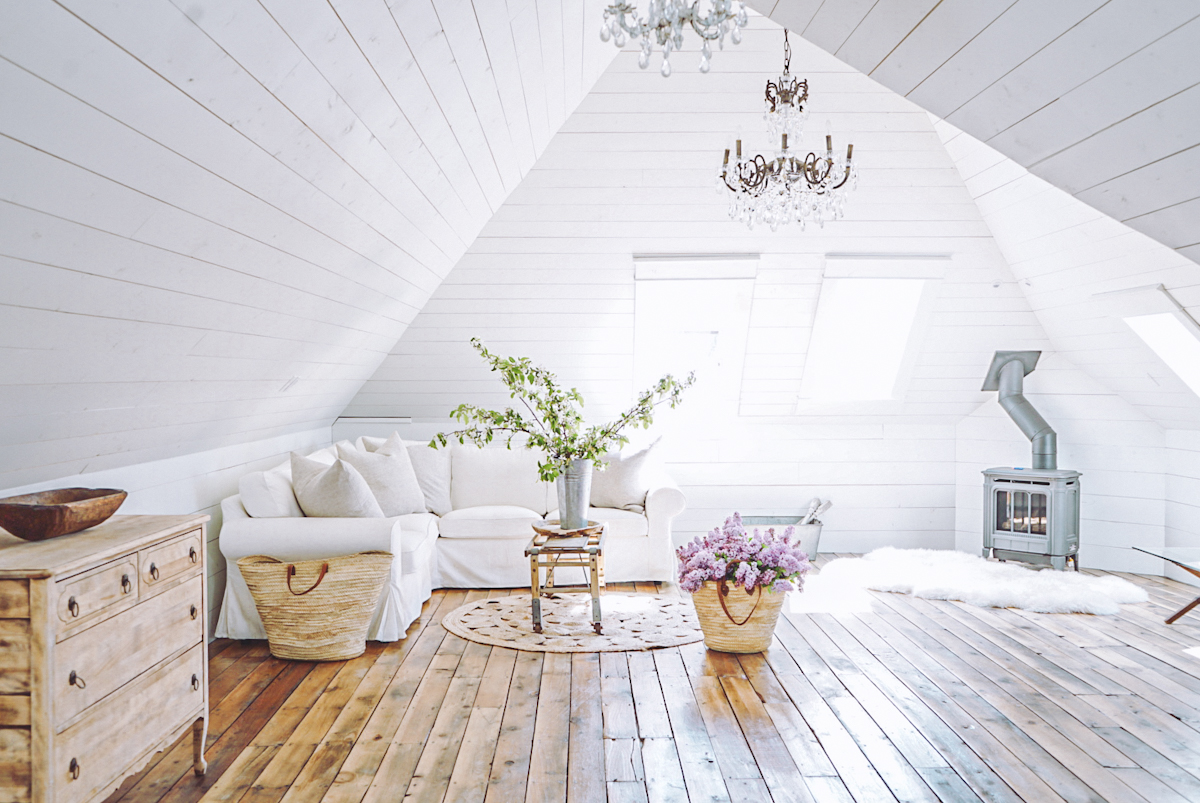
What is a Vaulted Ceiling
Before we dive into all the details on vaulted ceilings, let’s first talk about what one is! A vaulted ceiling is a self-supporting arch above walls and beneath a roof. A vaulted ceiling extends to a peak or arch where a typical 8 to 10′ ceiling would typically go flat.
The History of Vaulted Ceilings
Vaulted ceilings have been found to date back as far as 7000 years ago, when the Neolithic hamlet in Crete was created! All through history, ceiling height has been used to create a feeling of grandness, openness and drama to otherwise ordinary spaces! Almost any house with a sloped ceiling and an attic space can have a vault constructed! In most homes that are constructed now a days, the vaulted areas of the home tend to be family room or living room where the space can be appreciated fully. However, more and more vaulted ceiling are showing up in kitchens and front entrances as well!
Vaulted Ceiling vs Cathedral Ceiling
For most of us, cathedral and vaulted ceilings mean the same thing, however historically they are different!
- Vaulted Ceilings, as defined is an arched form extruded into the third dimension used to provide a space with a ceiling or roof! The first vaulted ceilings however were domed and arched. An architectural feature providing an extremely strong weight bearing structure
- Cathedral Ceilings however, were traditionally straight sides that extended at the same slope upward as the exterior roof line. This is the more commonly used feature in todays homes however we refer to the structure as vault or raised in today’s lingo.
The Pros and Cons of a Vaulted Ceiling
In either case, the ceiling height is higher than a standard 8’-11’ ceiling in height and is used to draw the eye upward! So you are considering adding a vaulted ceiling in your home, well now that you know a bit of the history, let’s get into the pros verses the cons!
Pros of a Vaulted Ceiling
Beautiful Focal Point and Visual Interest
There is so much impact given to any space with the addition of a vaulted, raise or cathedral ceiling! The eye is instantly draw upward and is visually pleased by the space! When a home contains a high vaulted ceiling there is less need for other visual statements in the room!
Brightens the Space and Allows More Light
As soon as you raise the ceiling height of a space, you allow the light in the room more space to move through! No matter the colour of the ceiling, sunlight that enters will flood the space more than in a space without the vaulted ceiling!
Give the Effect the Space is Larger and Open
When you add a vaulted ceiling into a home, it will not only draw your eye upward, but also make the entire space feel larger. A vaulted ceiling is best done during the original constructions of the home although it can be added to some homes afterwards but of cost it would be very expensive.
Allows Lighting to Be Larger and Impactful
A high or vaulted ceiling allows for an opportunity to have very impactful lighting! A large chandelier or even multiple fixtures can offer a major statement in any space! Some people do chose to add ceiling fans as an option instead as it helps to move the air that can be trapped in the dead zone of the vault!
Capitalize on Otherwise Unused Space
Most homes do have an attic space and although some people use this area for storage, most attics are otherwise wasted space! Why not make use of this space by adding a visually pleasing vaulted ceiling!
Opportunity for Transom Windows or Skylights
When planned correctly, vaulted ceilings give a major opportunity for the addition of windows! An entire wall of windows can be so impactful and allow your home to fill with natural light! Transom windows are used above the bottom row of windows and come in many different shapes and sizes! You can also add skylights into the vaults of the attic like Deb did in her home! The higher the skylight, the more light will flood the space!
Option to Add Exposed Beams for More Visual Attractiveness
When you have vaulted ceilings, you have the option to add exposed beams to the space. Exposing support beams or adding faux ones to give a space some dimension is so on trend right now! You can keep the beams a natural wood colour or paint them the same colour as the ceiling but either way, they will give the space a bit of added texture! In very large vaulted spaces, sometimes beams are used to break the openness up a bit as when a space is to open it can almost have a feeling of hollowness! Beams will also give more opportunities for lighting options!
There are many reasons to choose to add vaulted ceilings into your new build or renovation! The visual impact alone can make it very worth taking the plunge! There are however, a number of downsides to having vaulted ceilings in your home! Let’s take a look at those!
Shop my Attic Space
Cons of a Vaulted Ceiling
More Expensive to Heat or Cool
This can be a deal breaker for a lot of people! Without question, it will cost more to heat or cool a home with a vaulted ceiling, especially if you have forced air as your main source of heat! For some, adding a ceiling fan is a major necessity for this reason if they have a raised ceiling in their home. A fan will help to circulate any hot air that has risen to the top of the vault! Some homeowners will even chose other heating options such as under floor heating to help warm objects that are lower in the room.
Lower Sound Quality and Echo Sound
As impactful as a vaulted ceiling can be, it can also allow for poor sound quality or echoing in the room it is in. Cabins or homes with vaulted ceilings that lead to a loft area will generally suffer from noise traveling upward and into the loft area! Something to consider if you are adding a bedroom into a loft area or floor above a vaulted space!
Expensive to Build
The addition of a vaulted ceiling into a home WILL increase the cost per square foot of your home! The you will require more building supplies and material for the space than if you were leaving it empty and your tradesmen will require additional tools to work in these areas such as tall ladders, scaffolding and extendable tools! All of these things will add up and can increase your building and renovation costs anywhere from 5% – 20% depending on the size and space of your vaulted or raised ceiling!
Maintenance and Cleaning is More Difficult
Just like the building costs being higher due to materials require to build this space, the maintenance and cleaning is more difficult too! You will require specific tools ie. Tall ladders, scaffolding and extendable tools to paint or clean any of these surfaces. Even hanging a light fixture or changing a light bulb will be more difficult than doing the same in a room that is average ceiling height!
Lighting is Harder to Find
Lighting options will be a bit trickier to find for a space with a high raised, cathedral ceiling as you will need to find a fixture with long enough wire and chain. You may even need to hire an electrician to extend your fixture for you if you are unable to find one that will work! This goes the same for ceiling fans too!
Not a DIY Project
Adding a vaulted ceiling into a space is not for the average DIY’er! You will want to make sure you hire a professional who knows what they are doing for this project! There are requirements that need to be considered and done properly to insure that the roof will be structurally sound, the airflow for your roof is done properly and the insulation is correct! It can be very costly if you don’t do one of these elements correctly and all of a sudden your home is uninsurable or warranty’s are voided due to bad workmanship!
In my home, I was required to leave a 1” air gap between the roof and interior insulation to allow for airflow around the roof. If this had not been done, the shingles on my home would no longer be warrantied and my roof could get ice damns! Do your due diligence and research, you don’t want to regret something down the road!
Well there you have it! The pros and cons of a vaulted ceiling for you to make a better decision for your home and family! Now all that is left is for you to ask yourself if the extra effort and cost is worth the visual impact and enjoyment of a vaulted space! I would say YES… but that is for you to decide! I would love to know your thoughts or if I have missed any pros or cons, please let me know in the comments below!
Pin for Later

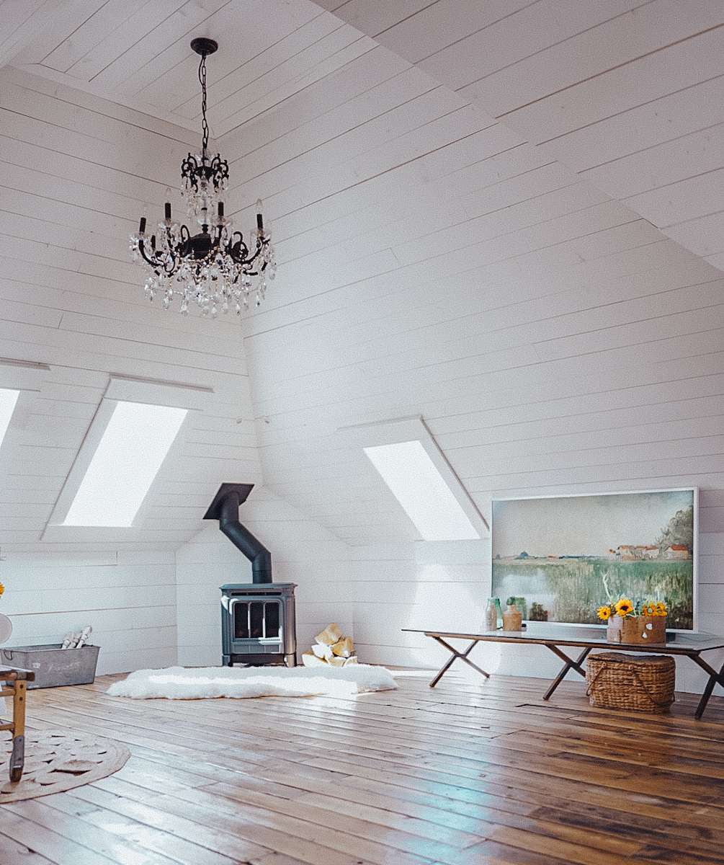
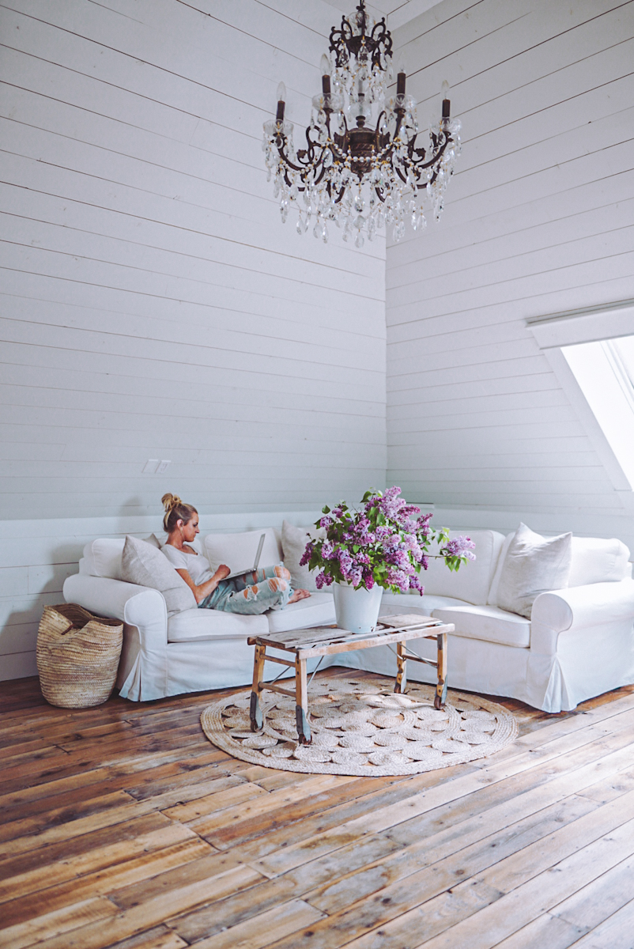
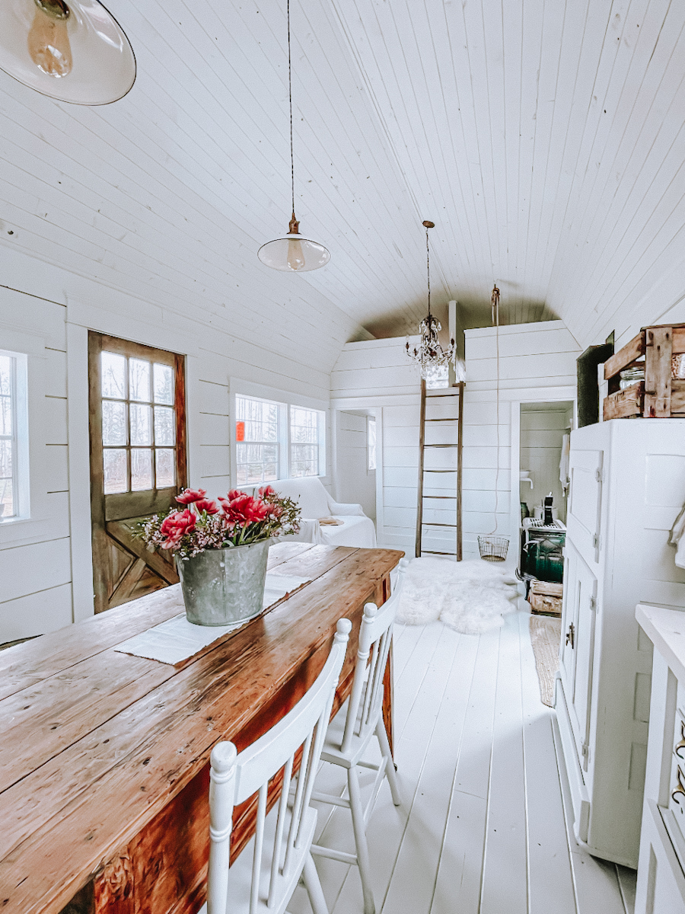

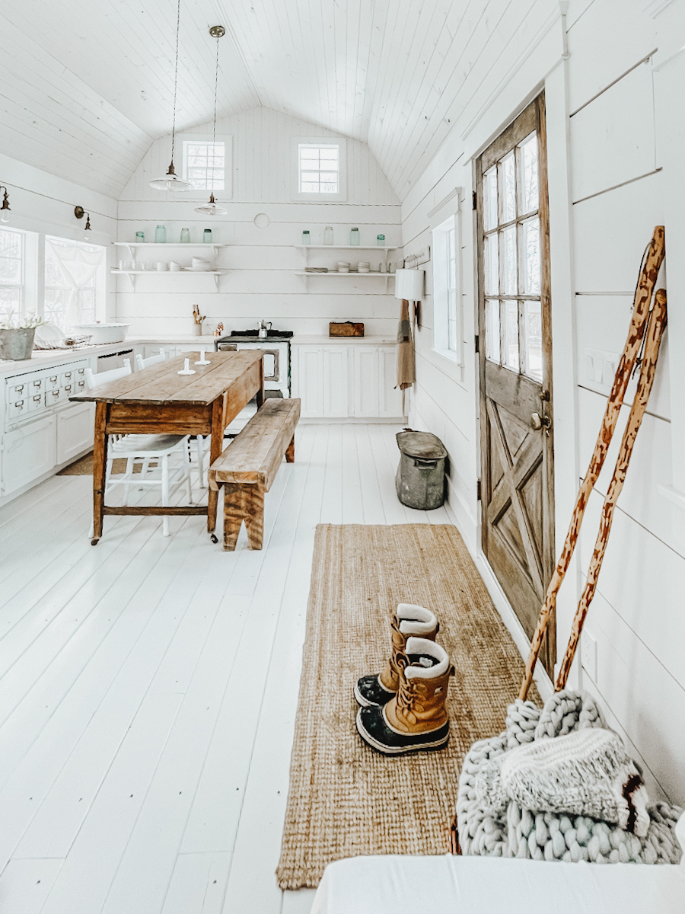
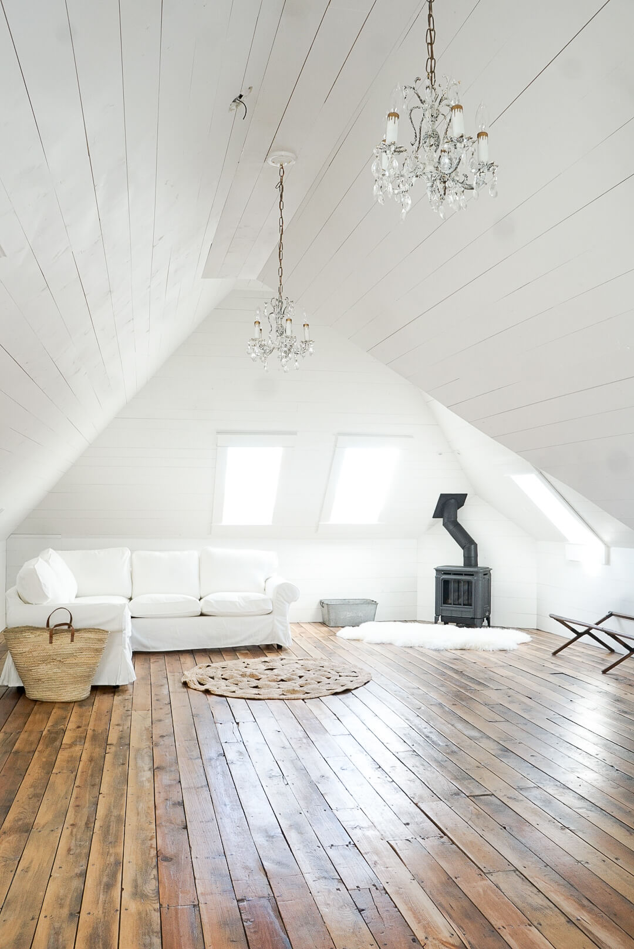

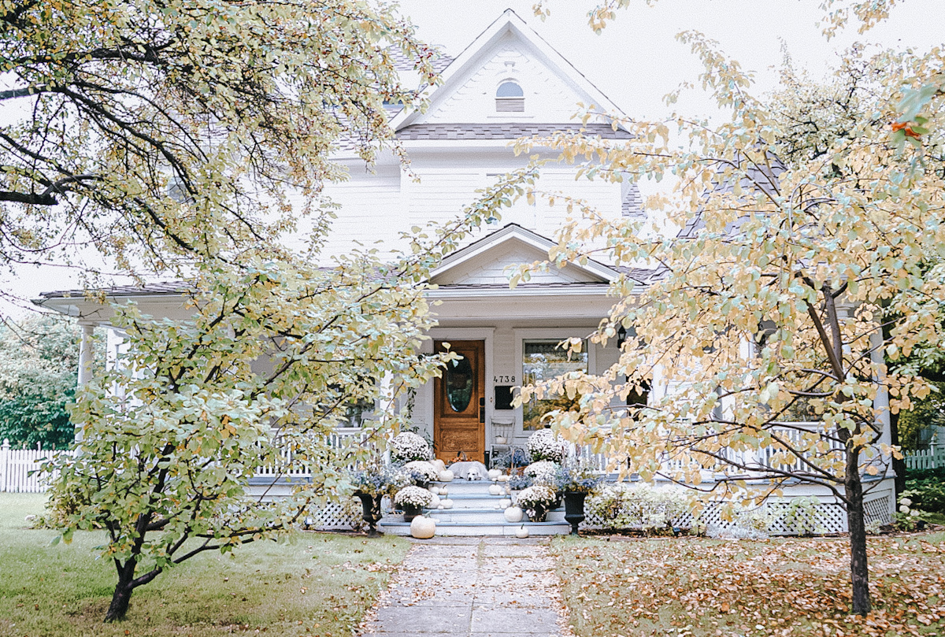


Hi Deb,
I am new to your Blog, it is so beautiful and informative! Love your style, I have been following on Instagram for a while.
Thank you for this great information on the Pros and Cons, very helpful??
Your neighbour, Cath
Vancouver,BC
Thank you so much for the kind comment. I am so glad you found the post helpful and enjoy following along.
Hi Deborah,
Enjoyed reading this article. Very informative. Have been following your tiny house journey and absolutely love it! I didn’t know that an air gap has to be left between the roof and interior insulation to allow for airflow around the roof. Just curious how did you raise the cieling height? Did you ask the shed manufacturer to do it? Or did you DIY?
Thank you
Jen
Thanks so much for the comment Jen. So we had the shed blueprints adjusted prior to building it for the ceiling height. It was a great decision.
I like reading the pros and cons of house renovation or woodworking, so I became familiar with it and can decide very well.